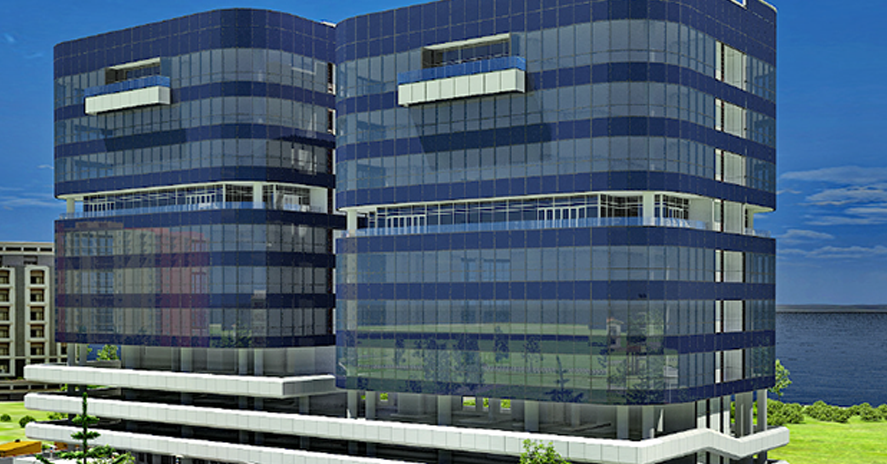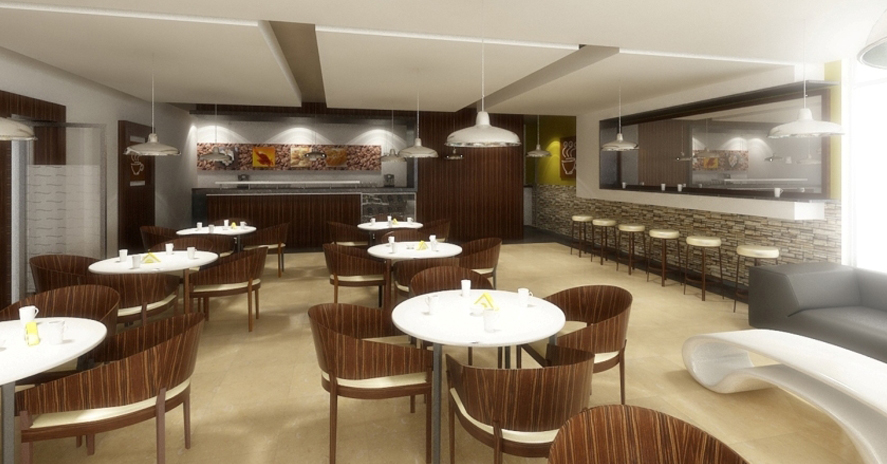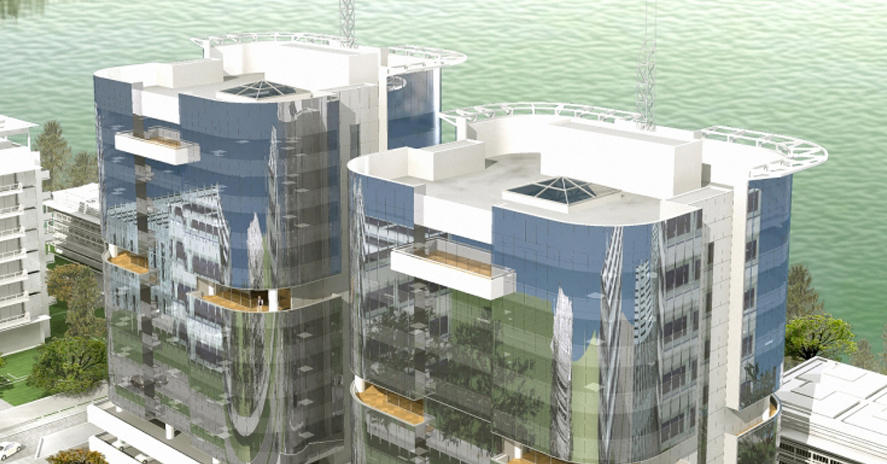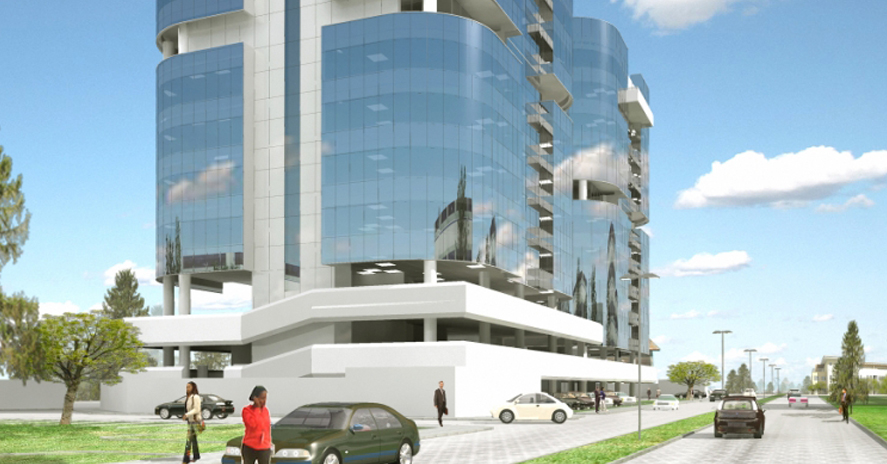- Home
- About Us
- Developments
- Services
- Promoter's Profile
- Strategic Relationships
- Julius Berger
- Monterossa Construction/De Simone Group
- Trevi Foundation Nigeria Limited
- Nairda Limited
- Porcelanosa Grupo SA
- AZA Aghito Zambonini Spa
- Abumet Nigeria Limited
- Air Duct
- ECAD Design Architects Limited
- MO&A
- KOA Consultants Ltd
- Tsebo Rapid
- Olaniwun Ajayi LP
- TNDE Group
- Cappa and D’Alberto
- ETCO Nigeria Limited
- Adeniyi Coker Consultants Limited - ACCL
- Agency OneTwoSix
- Ile + designs
- Contact Us
Lake Point Towers
Lake Point Towers comprises the development of two office towers on a 4,000 m2 property. The development concept for the towers is based on selected market segment being targeted. Lake Point Towers is set to provide a “Grade A”, “luxury” vertical office park to provide premium office spaces and support facilities to high profile companies in the Nigerian corporate market. The development is conceived as a commercial office space with some mixed use elements to enhance its functionality and positioning.
Lake Point Towers Design Concept and Description
Lake Point Towers is set to reflect an innovative, creative, original and cost economical speculative commercial development. The design objective for the towers is to create an uncompromising modern office complex that is ageless, exploring the expressive potential of materials to the limit of their colors and texture, erupting into the urban space with spatial character. Due to its proximity to the water front, Lake Point Towers would soar up like a lighthouse visible from the Lagos third mainland bridge, creating a visible iconic development on the Banana Island.
The concept is definitive, transparent and unwavering, freeing the floor space to the maximum, giving the towers a luminous quality under the sky of Lagos by cladding with highly transparent but reflective curtain walls to maximize daylight within the offices, and with a sunshade crown that would become the identifying symbol of the towers.
An atrium begins at the 2nd floor (the lettable space level) and reaches to the top floor with skylight covering for illumination and openness, providing an interesting configuration for the interior of the towers; and the curves of the external walls form a relationship with the elemental forces of wind and water. The use of glass and aluminium fulfills the ideal of sophisticated, modern and technological buildings.
DESIGN ARCHITECT: ECAD Architects Ltd
INTERIOR DESIGN FIRM : @126.
Please see project brochure for additional information.
Lake Point Towers Document Downloads
PROJECT STATUS UPDATE DOCUMENT
LAKE POINT TOWERS LOCATION MAP











