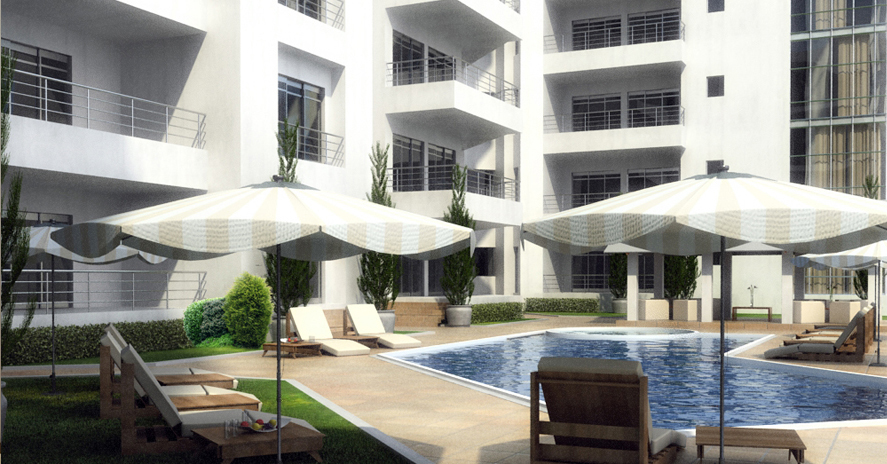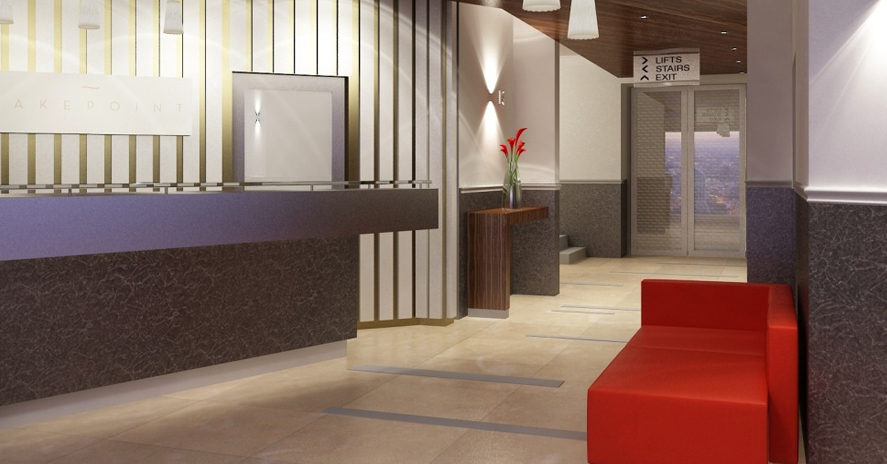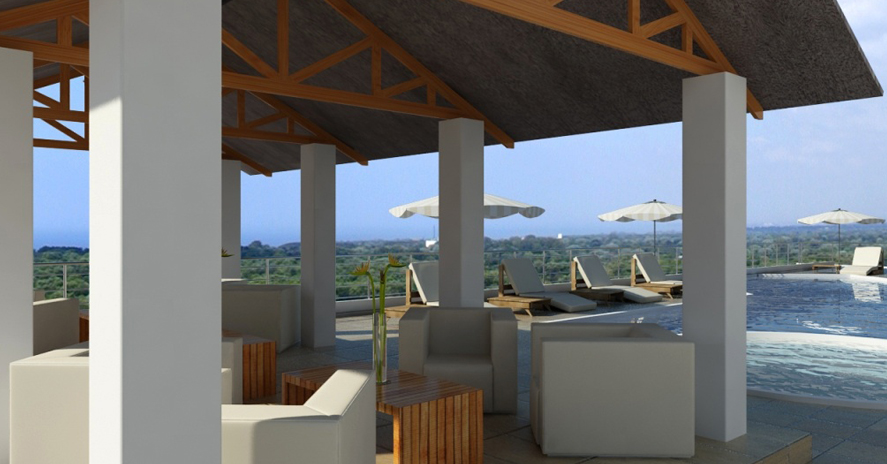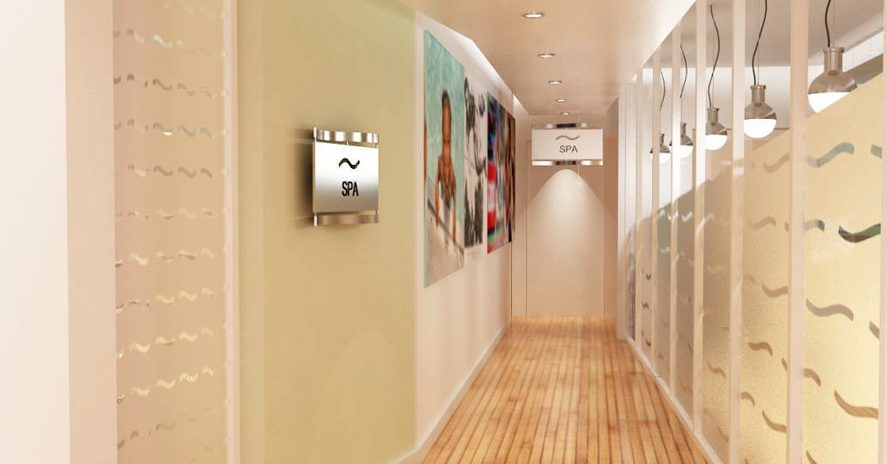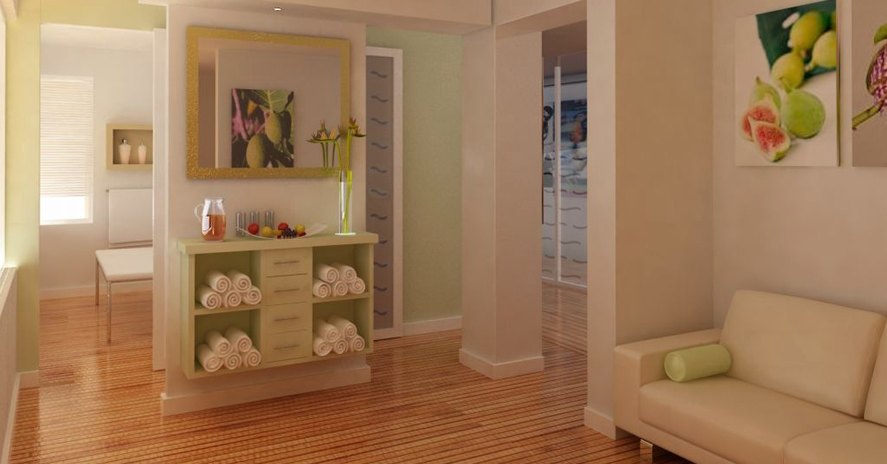- Home
- About Us
- Developments
- Services
- Promoter's Profile
- Strategic Relationships
- Julius Berger
- Monterossa Construction/De Simone Group
- Trevi Foundation Nigeria Limited
- Nairda Limited
- Porcelanosa Grupo SA
- AZA Aghito Zambonini Spa
- Abumet Nigeria Limited
- Air Duct
- ECAD Design Architects Limited
- MO&A
- KOA Consultants Ltd
- Tsebo Rapid
- Olaniwun Ajayi LP
- TNDE Group
- Cappa and D’Alberto
- ETCO Nigeria Limited
- Adeniyi Coker Consultants Limited - ACCL
- Agency OneTwoSix
- Ile + designs
- Contact Us
Lake Point Apartments
Lake Point Apartments is an exclusive and unique residential development comprising two high rise blocks with 17 luxury apartments, three maisonettes on two levels and two penthouses. The property covers a total area of 4,500 square meters and is situated on Banana Island, Ikoyi Lagos, Nigeria. . The entire development is aesthetically unique with curtain walls in living rooms and main bed rooms, double glazed doors and windows, fully fitted kitchens with granite tops and central air-conditioning.
Apartment sizes range from 249 m2 to 750 m2.
Lake Point Apartments Design Concept and Description.
The general concept behind the residential development is a near-introverted layout around a raised central courtyard comprising a garden/swimming pool area. The development is divided into 2 separate buildings each with 2 wings. The inner wings terminate one storey lower than the outer wings, cumulating in a unique, sprawling, multi-level syntax. As a result, no two elevations are the same.
To achieve this spectacular view, living rooms and main bedrooms have full curtain walling, with small square windows to kitchens and bathrooms to create geometry. All windows are sun protected, either by terrace overhang and deep recesses or by tinted double glazing, such that all the spaces can be enjoyed during the day with optimal sun-lighting.
Additionally, the roof is a simple, monolithic, light weight concert roof structure, conceived to appear as a flat disk with mosaic titles as surface cladding with a thickness of less than 500 mm to give a feeling of lightness to the building. Furthermore, the balance between the glazing of the curtain walling and the block work (with deep sculpted fenestrations), gives the development as a whole a unique and rich aesthetic.
The development boasts of interior designs and décors to ensure that the highest level of luxury associated with luxury living is achieved. Accordingly, the development has four (4) interior design Sub themes such as:
1. Contemporary Visions
2. Zen Aspects
3. African Influences
4. Opulent Overtones
DESIGN ARCHITECT: ADENIYI COKER CONSULTING LIMITED
INTERIOR DESIGN FIRM : @126.
Please see project brochure for additional information.


